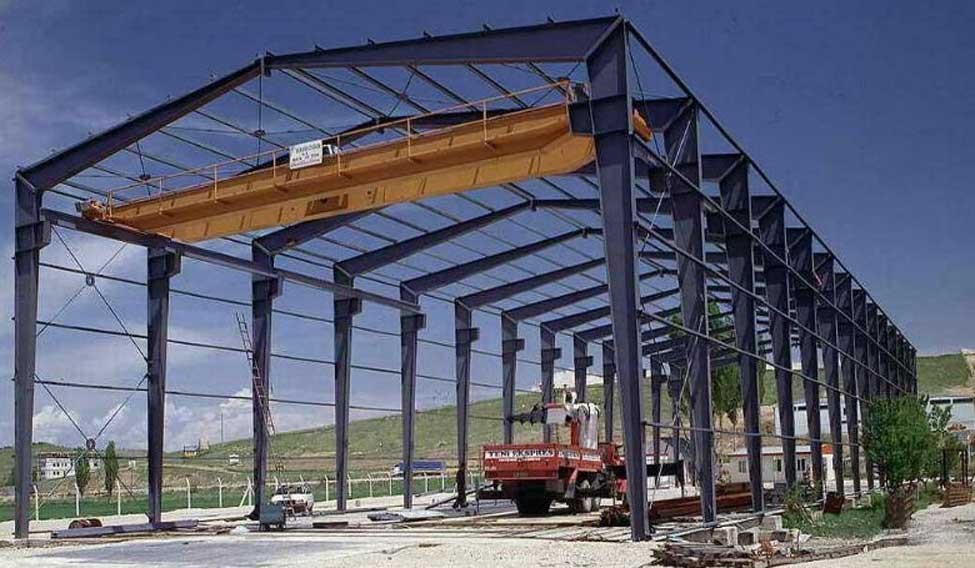
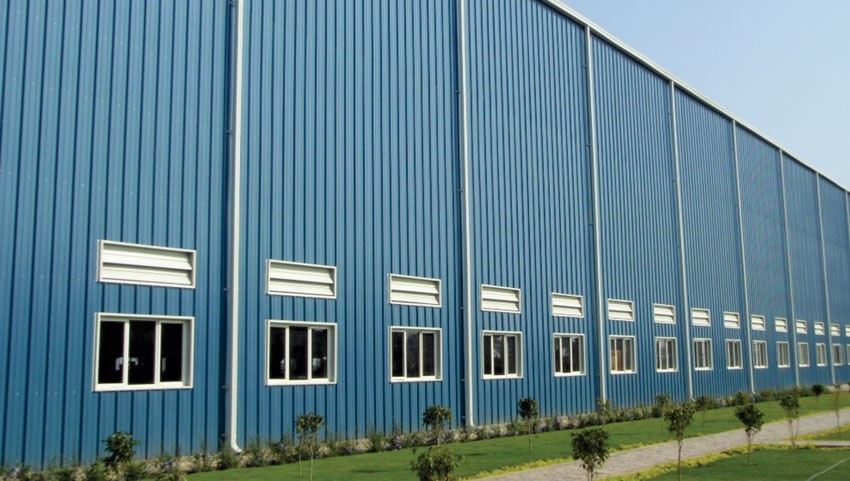

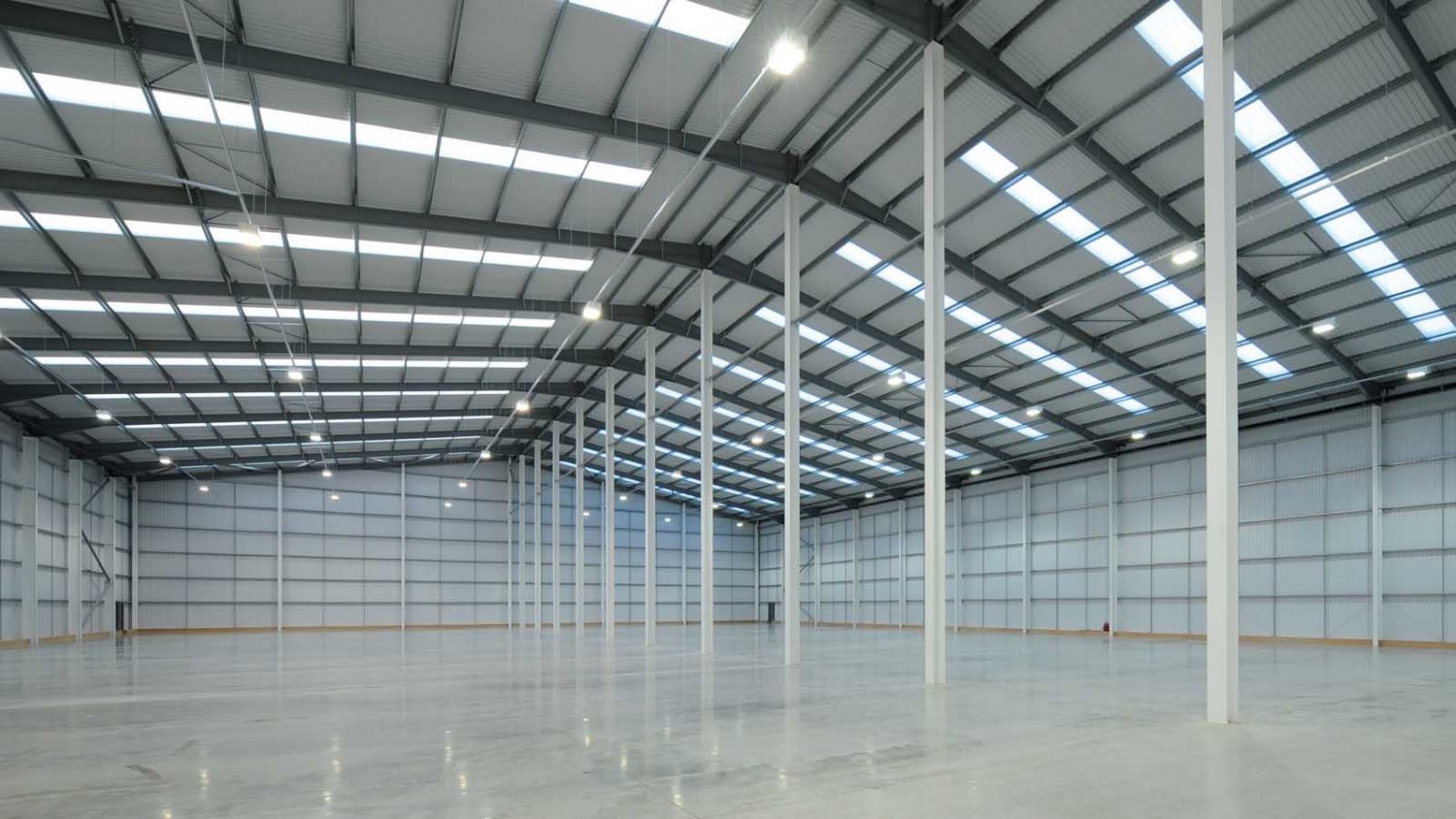
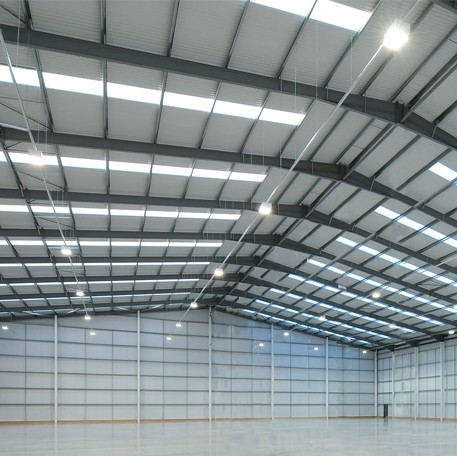
High tensile strength and superior quality grade Fe500 high strength. Designed for construction in seismic prone zones.
Brand: HEBEI BAOFENG Steel Structure Co. Ltd. and EPACK PREFAB
Quick Details:

Affordable Construction Material for African and European Countries
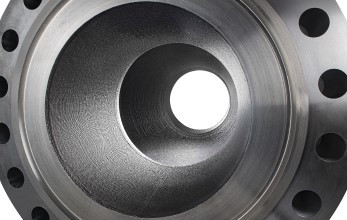
Cladded Valves

Microbots: Small is More

TMT Steel Bars: The Backbone of Modern Construction
A Pre-Engineered Building (PEB) is a structure that is designed, fabricated, and assembled using pre-manufactured steel components, ensuring faster construction and cost efficiency.
PEBs are prefabricated and assembled on-site, reducing construction time and costs, whereas conventional buildings require on-site fabrication, which takes longer and involves higher expenses.
PEBs offer benefits such as faster construction, durability, cost-effectiveness, energy efficiency, and easy customization for different applications.
PEBs are primarily made of high-grade steel components, including primary frames, secondary framing, roofing sheets, wall panels, and fasteners.
The construction time depends on the size and complexity of the building, but PEBs can be completed in 30-50% less time than conventional buildings.
Yes, PEBs can be customized in terms of size, design, roofing, wall cladding, ventilation, insulation, and load-bearing capacity to meet specific requirements.
Yes, PEBs can incorporate insulation, natural lighting, and ventilation solutions, making them energy-efficient and environmentally friendly.
PEBs are widely used in industries such as warehousing, manufacturing, commercial spaces, aviation, agriculture, education, healthcare, and sports facilities.
Yes, PEBs are designed to withstand extreme weather conditions, including heavy winds, snow loads, and seismic activities.
PEBs reduce material waste, require fewer labor hours, and have lower maintenance costs, making them more cost-effective than traditional concrete or brick buildings.